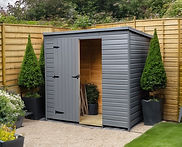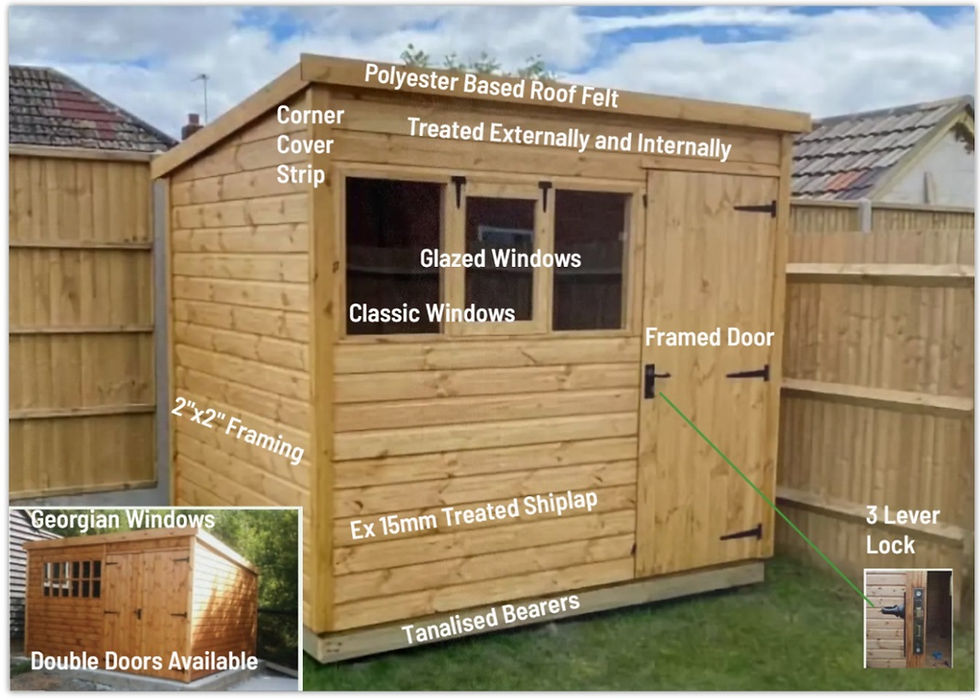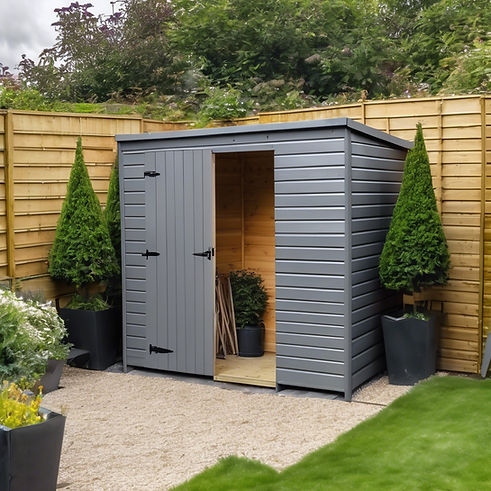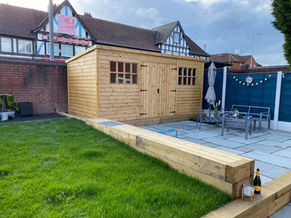BUILT AND INSTALLED BY UK MANUFACTURERS
The pent design has a single sloped roof design, with the highest point at the front of the building. The door can be in the front or the side, leaving the back wall perfect for storage. Windows are usually in the front for maximum natural light.

When You Need
Heavy Duty
The Barnwell Workshop takes you to another level in garden sheds. These buildings are aimed at storing the ride on lawnmower and other heavy duty garden equipment. Upgraded shiplap, stronger door furniture, and thicker floor boards are the significant changes to an already substantial shed, along with extra height to the walls at the front and the back.
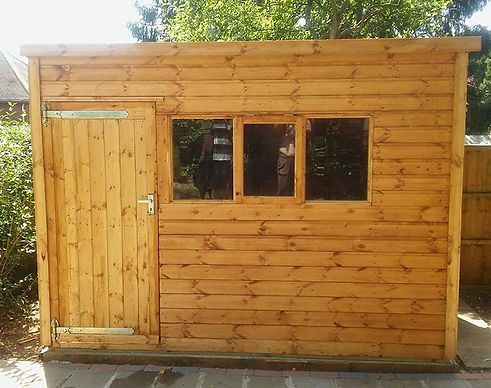

If Basic Fits The Requirements
The Dennington Range may suit you if you need a small garden shed straight off the peg.
This model offers a simple yet useful design in a range of standard sizes.
Whilst it doesn't offer any upgrades, it is still extremely popular for those looking for a great quality product that is hand made.
I'd Like To Know

1
What's Included
There's a lot of factors to take in to account when purchasing a new shed. Firstly you need it built by experts. Then the experts need to use top quality materials. And finally you want it to last a long time. That's why we still use the time tested construction methods that have stood up since 1982
2
Guarantee
Unless you're shelling out on a shed every year, it is likely that a quality build and a guarantee is of interest to you. By using top grade felt, and supplying a fully framed door - the shed is built to last a long time. That is something we can guarantee. To back this up click the link and learn more
What's Included
Built by experts using quality materials. The framing is 2" x 2" Scandinavian redwood, and the cladding is 15mm Scandinavian redwood shiplap. Both are machined for precision, and grown sustainably in FSC managed forests. Floor joists are tanalised and lift the caberboard or floor boards off the ground.

Single Door
The door is a fully framed, ledged and braced door. This is far superior to a basic shed door as it includes a 3 lever mortice lock with key. The door handle and the three sets of hinges provides great security and outstanding quality as standard.

Windows
The size of the building determines the amount of windows that are included within the price. Classic, Georgian and Security windows the glazing options - please see layout above for standard windows. There is a discount for no windows - please ask for details.

Assembly
Not only are the sheds hand built in the factory, they are also assembled on site within the price. This takes the guesswork out of the jigsaw puzzle, and ensures the job can be completed quickly and efficiently - even if a pane of glass gets broken. In addition to that, there's a 1 year guarantee.
Pent Shed Specifications
The pent sheds are built to last using high quality materials and precision manufacturing. Scandinavian redwood is superior to Baltic or Russian whitewood equivalents, framed doors are superior to ledge and braced, and lever locks are superior to rim locks. Glass in the windows is superior to perspex (which clouds), and the barge boards and corner trims indicates experience within the shed manufacturing business, as these touches provide a product that both the customer and the supplier can be proud of. The added bonus of assembly, ensures you will be fully satisfied with your new garden shed when it arrives.
Choose your layout
We offer 5 different layouts for the Pent Roof Sheds

Add some extras
It could be that the standard design doesn't quite meet your demand, but it would do if you could add a partition, upgrade to double doors, or increase the amount of windows. To add an optional extra, simply click on the button and add the required option to the cart. We'll call you when you order if clarification is required.
Enhance the roof

Add a base
Get the complete service by having a base and the building all in one package. The ideal solution for those who want peace of mind.

Have it installed
We include delivery and assembly by our professional team of fitters, plus a 1 year guarantee within the price of each building.

Make it bespoke
A clever way to adapt the building to suit your needs is to add a partition. This cleverly creates a multi-purpose unit that can be suitable for a whole host of uses. For example, you could cut the side out and create a log store to the end of the building.
How many windows get included with the classic window design?
Q. Can I add more windows?
A. Yes - please click on the optional extra link to add more windows.


How many windows get included with the georgian window design?
Please note Georgian windows are non opening
Q. Can I add more windows?
A. Yes - please click on the optional extra link to add more windows.




